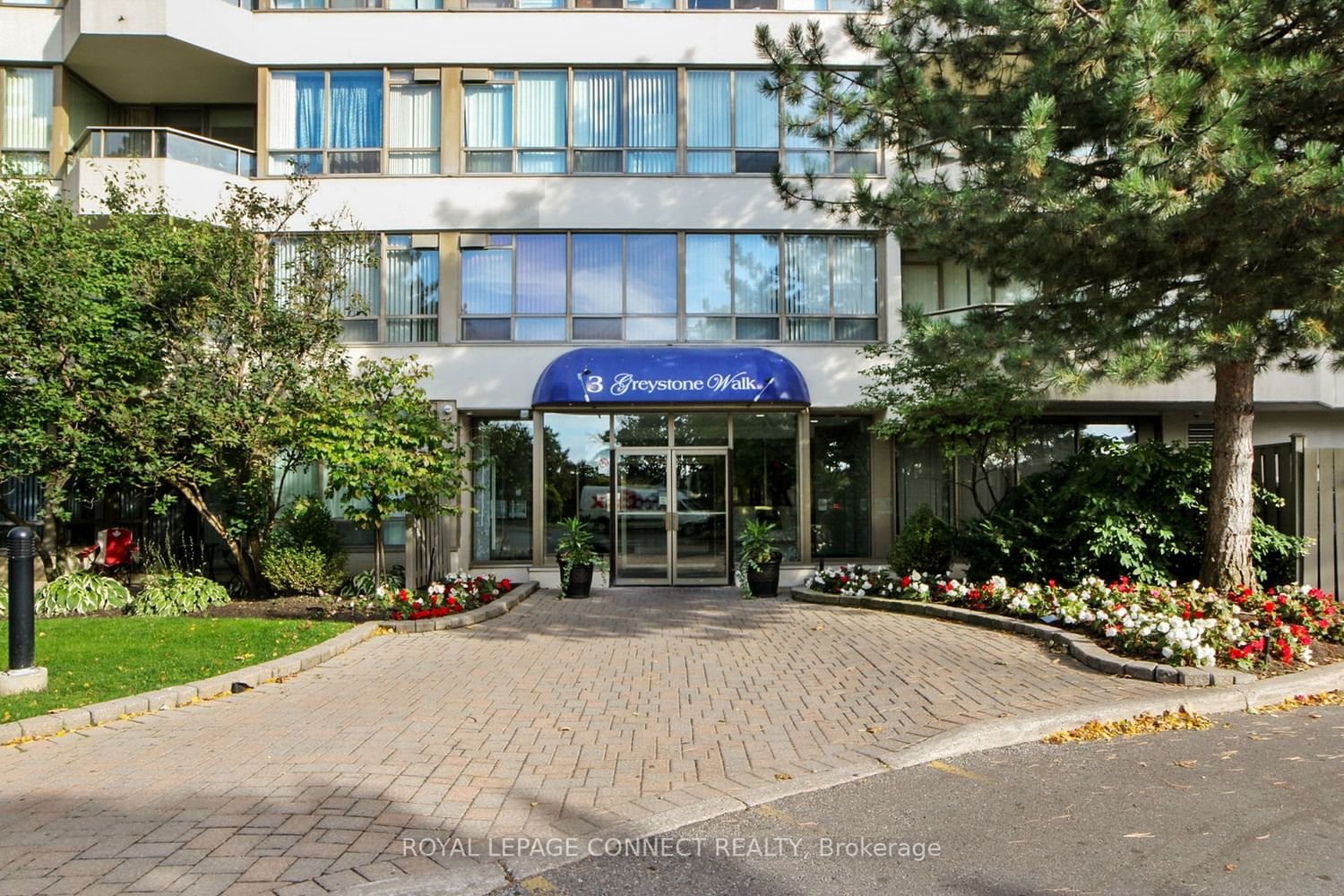$476,800
$***,***
1-Bed
1-Bath
500-599 Sq. ft
Listed on 9/29/23
Listed by ROYAL LEPAGE CONNECT REALTY
Sun filled, Open concept and Spacious well designed floor plan. Newly renovated Kitchen, Bathroom, and freshly painted throughout. Unobstructed Panoramic Westerly views of city from Large Balcony to enjoy Gorgeous Sunsets! Minutes to Bluffs and Serene Parks with Lake Views. Minutes to GO and TTC for short commute to downtown. A must see!
1 Parking, 1 large indoor Locker (floor to ceiling approx. 5'X9,' temperature controlled on 2nd floor), Ensuite Laundry, 24/7 Gatehouse Security, maintenance fee includes all utilities,
E7043222
Condo Apt, Apartment
500-599
4
1
1
1
Underground
1
Owned
Central Air
N
N
Y
Concrete
Forced Air
N
Open
$1,072.70 (2023)
Y
MTCC
914
Nw
Owned
199
Restrict
Royal Grande Property Management Ltd.
13
Y
Y
Y
Y
$529.46
Gym, Indoor Pool, Party/Meeting Room, Squash/Racquet Court, Tennis Court, Visitor Parking
